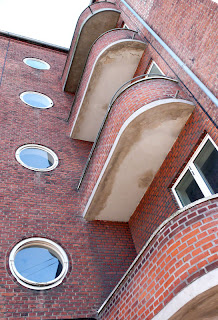The city of Aalborg in Northern Jutland, Denmark is where most of my family lives. Tourists who go there mostly photograph the city's pretty vernacular and renaissance buildings - most notably Jens Bang's Stenhus, a magnificent merchant's house on Østerå in the city centre. They therefore ignore the most impressive and distinctive characteristic of the city - its very large amount of 1930s buildings in the 'funkis' manner. Why Aalborg should have so much of this type of architecture may be due to at least three factors - the city was a major and progressive centre of industry, it was led by a visionary mayor, Marinus Jørgensen, and, in the early 1930s, a new road bridge was constructed across the Limfjord, requiring the bulldozing of a new boulevard, Vesterbro, to reach it. Along this street, most of the new funkis buildings were constructed.
The Limfjord road bridge's original funkis 1930s control tower is now located at the Aalborg Sailing Club (above). The bridge itself is otherwise much as built. At its northern end in Nørresundby, a superb white concrete funkis block by Charles Jensen, originally containing Clausen's Hotel, faces the oncoming traffic across the bridge (below):
Some details of the brick-faced appartment blocks along Vesterbro on the Aalborg side of the Limfjord. Many of these were designed by the architect Carlo Odgård:
On a granite plinth in the middle of Vesterbro stands a statue of a bull, made by Arne Bundgaard and presented by DeDanske Spritfabrikker (Danish Distillers), one of Aalborg's leading businesses.
The statue is impressive - but strangely, the bull seems to have only one very large testicle. Is this usual for bulls?
Charles Jensen's Clausen's Hotel building and the adjacent brick-faced block by N.K. Mørk, originally housing the Regina cinema. Unfortunately, on this one, the balconies of the flats have been glazed in, rather ruining the building's intended aesthetic (above).
A group of private villas in the funkis manner in the suburb of Hasseris:
This particularly fine example was the architect Niels Sørensen's own residence.
Anneberghus on Annebergvej, containing student accommodation:
This funkis bungalow was designed by Carlo Odgård as a 'home for the future' as part of the 1933 Nordjysk Udstilling (Northern Jutland Exhibition) - an event which followed in the manner of the Stockholm Exhibition only three years previously:
Another very wonderful surviving relic from the exhibition is the Aalborg Tower, a futuristic observation platform which one can still visit in summer:
On the Nordjysk Udstilling's site at the base of the tower, many years later, a new art gallery, the Nordjysk Kunstmuseum, was designed by Alvar and Elissa Aalto and opened in 1972. It was Alvar Aalto's last major work and, in my opinion, one of his best:
A corner without any art on display shows off to best effect the gallery's very subtle but sophisticated detailing:
1920s metal furniture by Poul Henningsen:
Looking at architecture on a cold day is bound to make one hungry - and thirsty too:
(the cigarettes belong to Uncle Axel, not to me)



















































































Thank you for bringing the Functionalism Buildingstyle of Aalborg to a broader audience. When my wife and I moved to Aalborg about 10 years ago, we were struck by the beauty and amount of buildings preserved in this style.
ReplyDelete